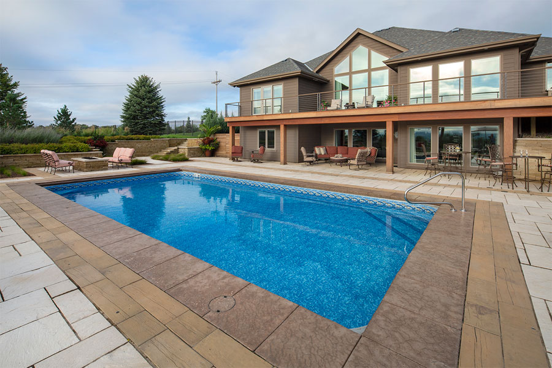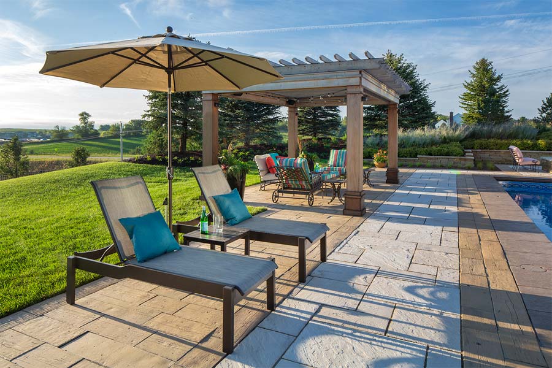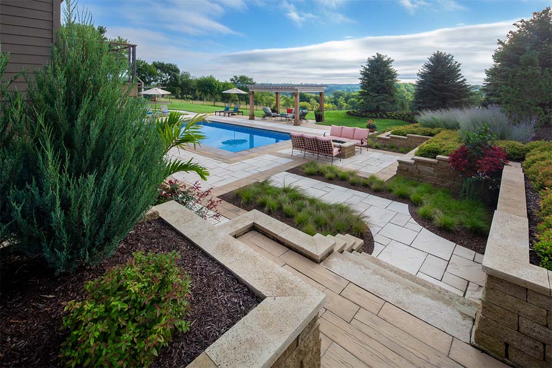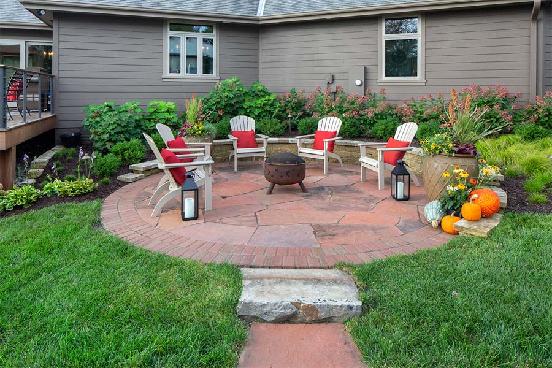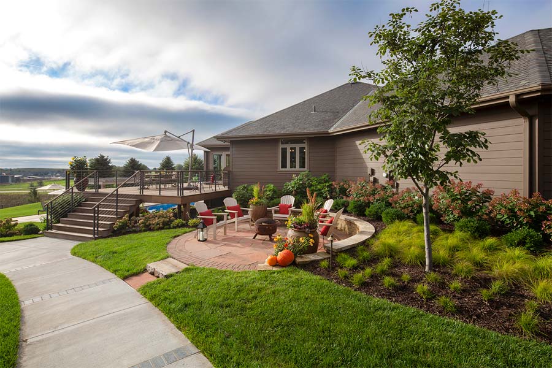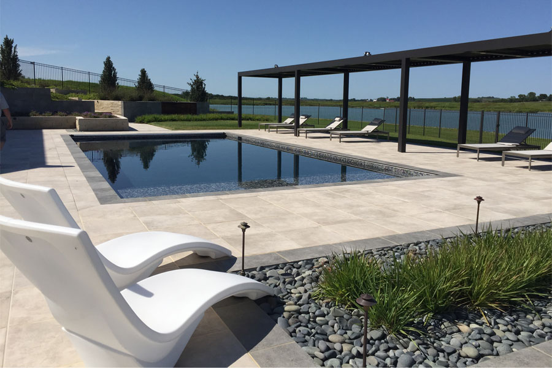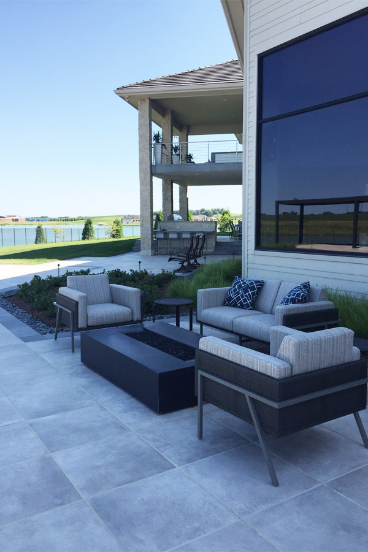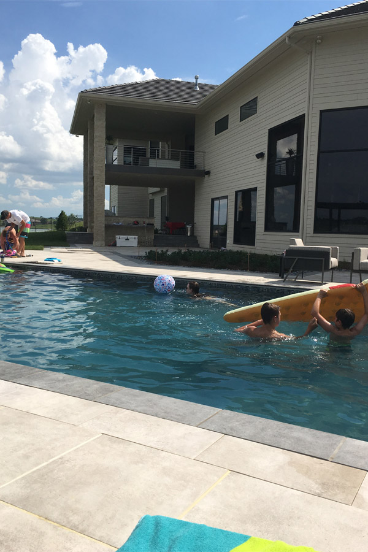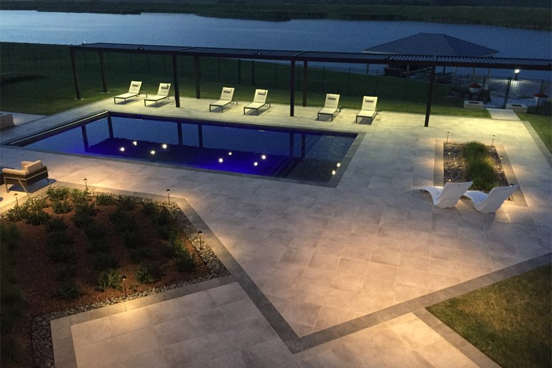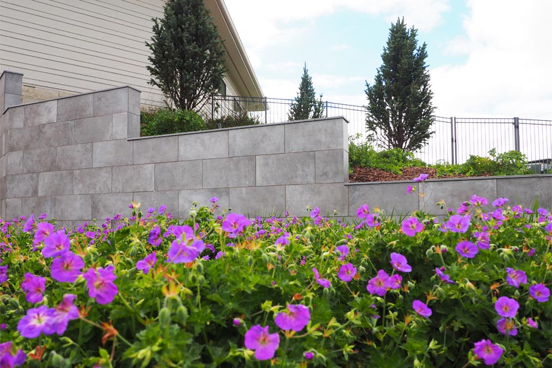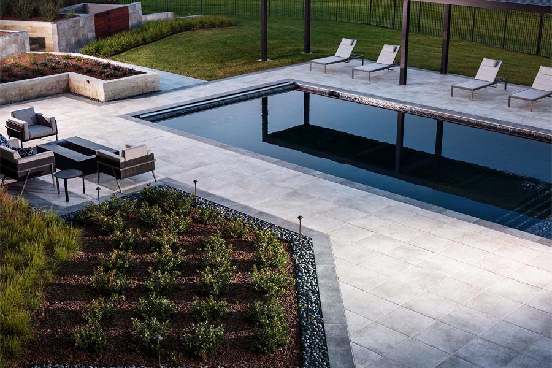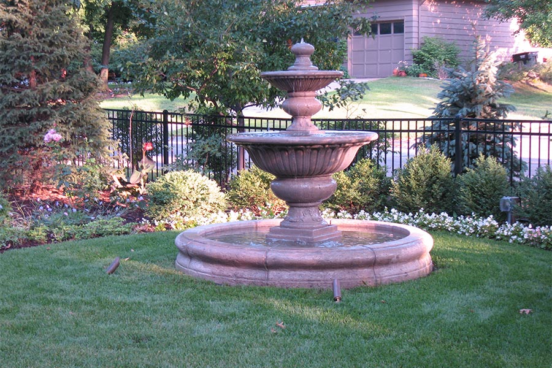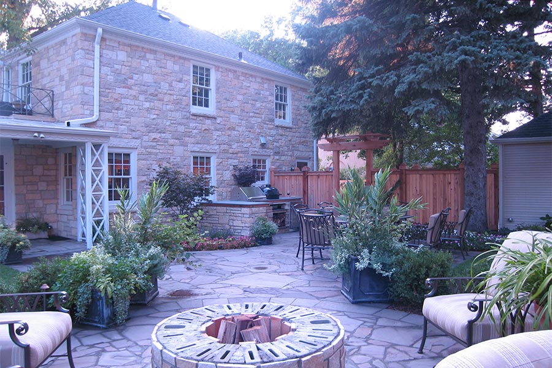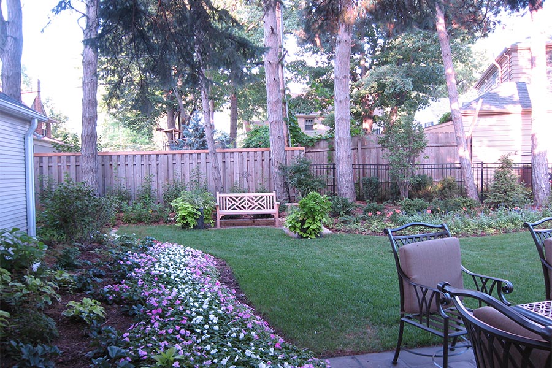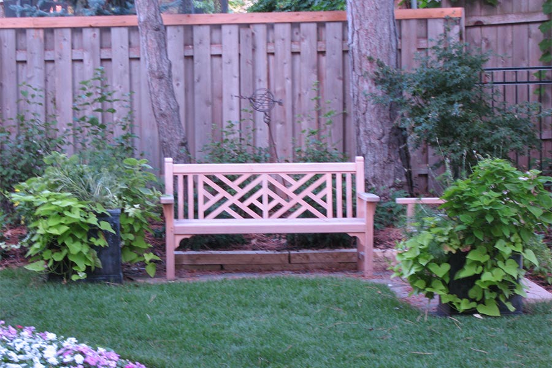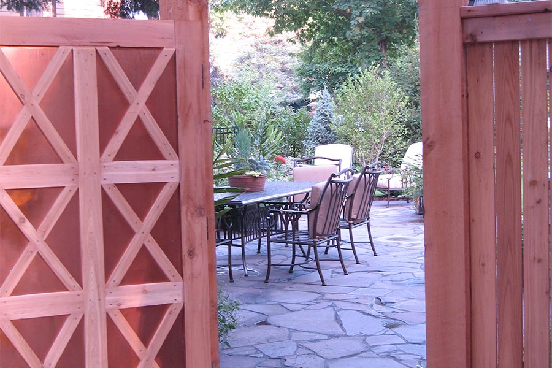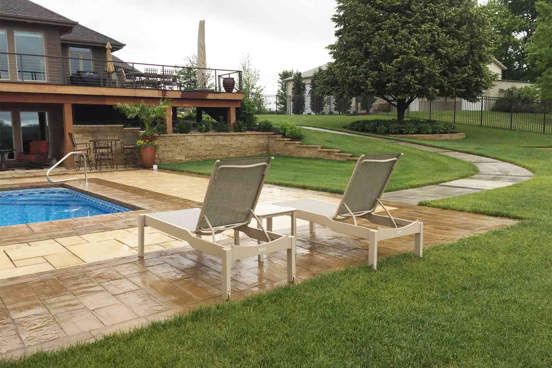
This project on a large acreage involved renovating a tired pool and outdated patio that was too small, unattractive, and blocked the view of the owner’s back acreage. The design intent was to create simple, open, and pleasing spaces that respected the views of the land while providing shelter from wind and noise. This also had to be perfect for entertaining and family gatherings. The patio and deck were enlarged, providing better access to the pool. Two colors and styles of large format concrete pavers were used to define the space and break up large expanses, creating more interest. Saw cut, hand-chiseled limestone was used for the retaining walls and steps. Plantings were selected for their seasonal interest and ease of care. We designed a custom-built pergola that serves as an architectural feature that provides shelter from the sun and anchors the edge of the space. The steep slope behind the pool was softened by the addition of more than 300 loads of soil and graded into a soft hill that is now easily mowed, walkable, and is no longer an erosion problem. Seeded with low growing native grasses, it requires minimal care and enabled us to place the 6’ fence necessary to secure the pool, far enough downslope to not disturb the view of the open field and native tree line. What was once a tiny space of rock and block now has an endless view and is ready for relaxation and play.
